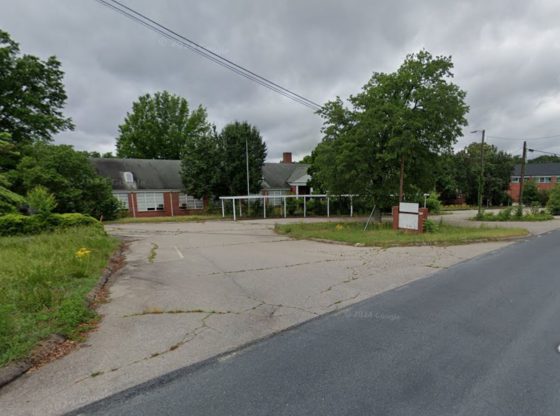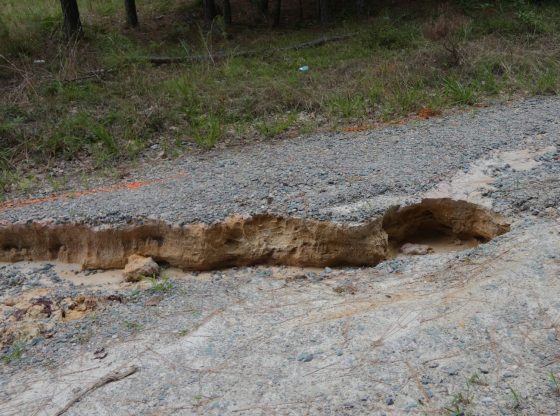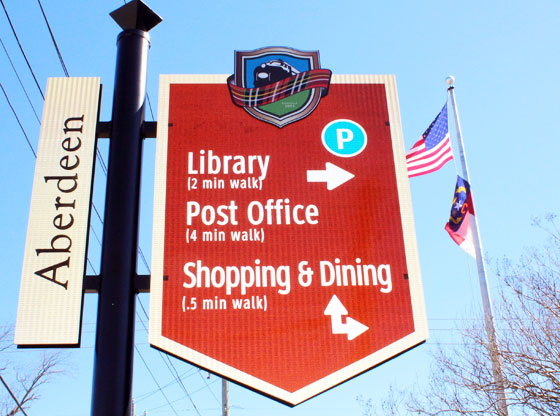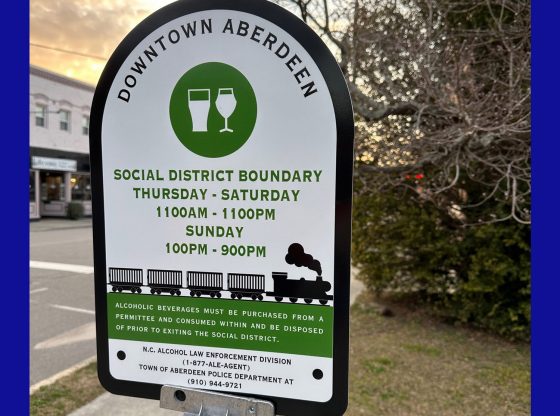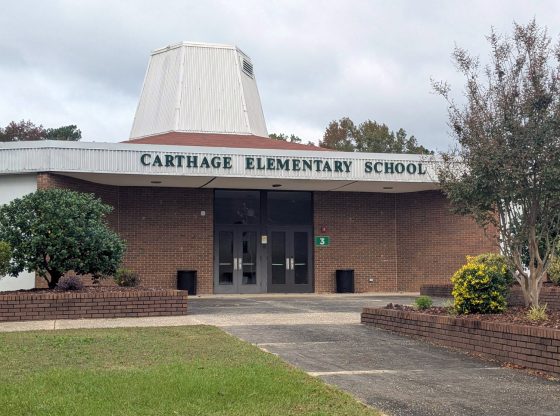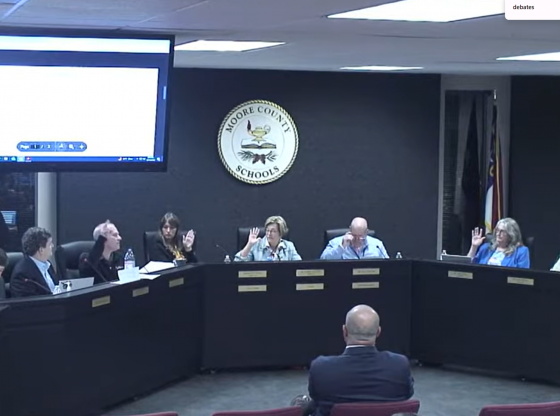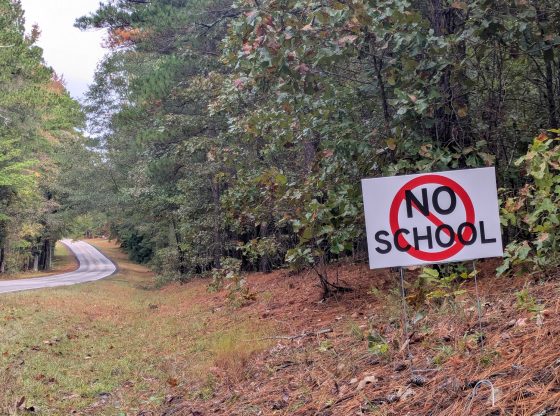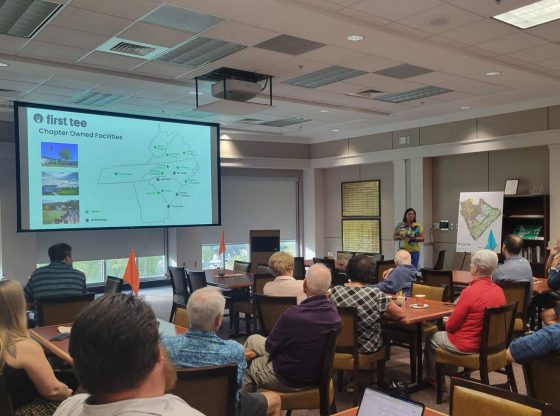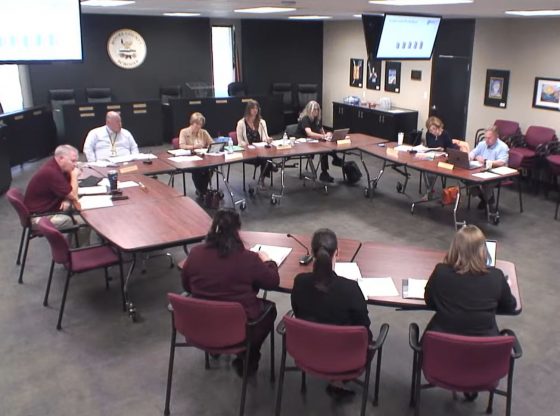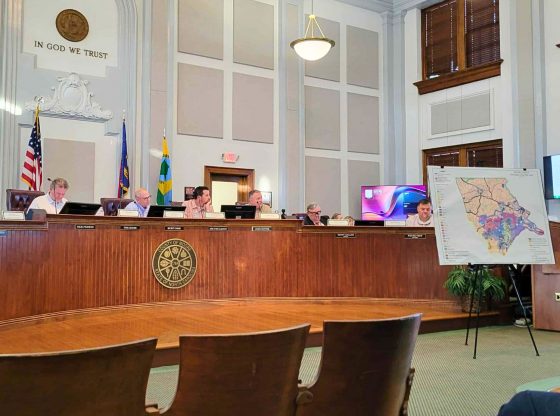The Aberdeen Board of Commissioners voted Monday to rezone the former Aberdeen Primary School property on Keyser Street, paving the way for a new housing development, multipurpose community center, and the revitalization of the former school’s gymnasium.
Though the board acknowledged that small parts of the plan deviate from the town’s future land use map, they decided it ultimately aligns with several goals in Aberdeen’s comprehensive plan, including increasing housing density near commercial areas.
However, moving forward, the board did request that concessions be made.
Kevin Lindsay, vice president of Crawford Design Company, was available to answer the board’s questions and hear their proposed conditions for the project.
According to the plan as described by Aberdeen Planning Director Pamela Graham, developers intend to demolish most of the existing school structures due to extensive disrepair, but will retain the gym and a multipurpose building to be used as a community center.
Lindsay explained that the gym is already currently used by local wrestling and volleyball teams and will remain available free of charge for community groups.
“We let everybody use it that wants to use it,” said Lindsay. “There’s always something going on where there’s an association or somebody using it. We don’t charge them anything; we just tell them to clean it up when they’re done.”
Similarly, the multipurpose building will be used for neighborhood events. “We’re going to try to get that all cleaned up and use that for the community itself,” Lindsay continued. “They can use it for a party or whatever [else] they want to use it for.”

A map provided to the Town of Aberdeen depicts the anticipated layout, including the gym and community center.
The site, vacant since the school’s closure, has seen repeated instances of vandalism and trespassing. Recently, vandals reportedly broke into the gym and sprayed all the fire extinguishers. In multiple incidents, vandals have also spray-painted security cameras to black them out.
Lindsay believes developing and cleaning up the property will be productive for the surrounding community, and the board concurred.
The plan includes 76 attached homes, though early site plans referenced 85 units. An HOA would maintain shared open space.
Prior to voting, the board attached conditions to the rezoning to address neighborhood concerns. Signs must be installed to indicate where on-street parking is allowed and where it is not, fences along property lines need to be replaced, and “nice landscaping” was stressed as a must. The applicants agreed to all conditions put forth.
The rezoning follows a recent study indicating a pressing need for more housing, which was discussed by the board at a prior meeting. A 2024 Carolina Core Housing Needs Assessment found Moore County had the second-highest median list price, at nearly $495,000, among 21 counties in the region, with housing availability at 0.9 percent. A balanced market is considered to fall between 2 and 3 percent.
Board members agreed that the project serves the public interest, and both motions to approve the rezoning passed unanimously. With rezoning complete, the project now proceeds to the development phase, which will include demolition, asbestos remediation, and additional site preparation.
Feature photo: The former Aberdeen Primary School. Photo via Google Maps.
For Moore news delivered straight to your inbox, please click here to sign up for the free Sandhills Sentinel e-newsletter.
~ Written by Sandhills Sentinel Assistant Editor Abegail Murphy. Abegail has been writing for Sandhills Sentinel since 2021. Cover photo via Google Maps.


