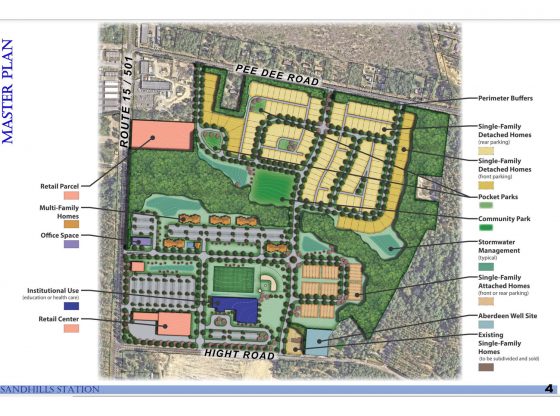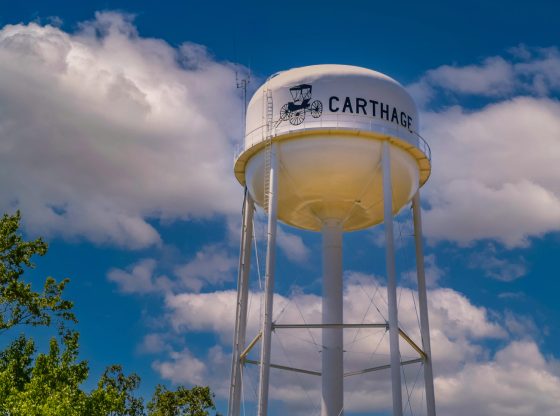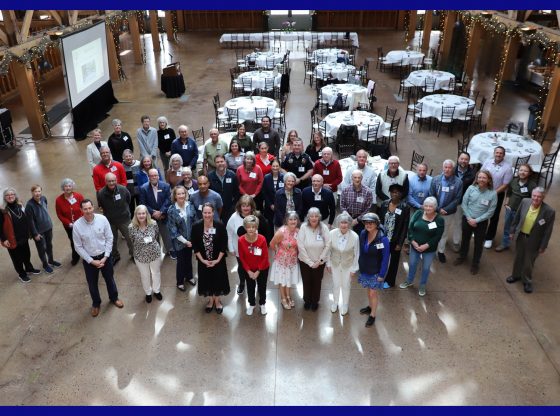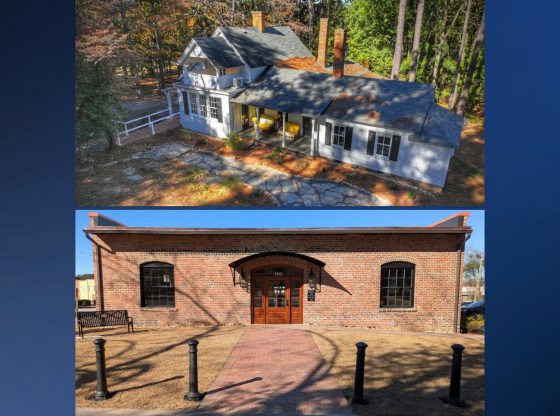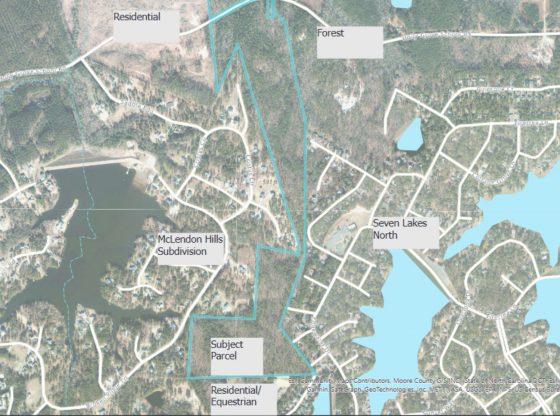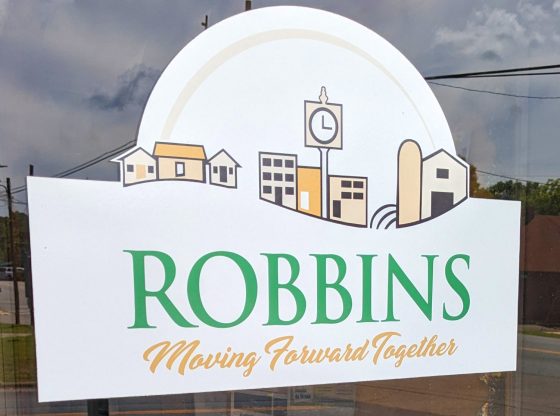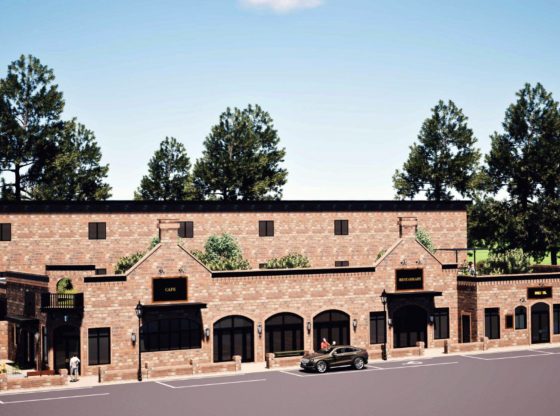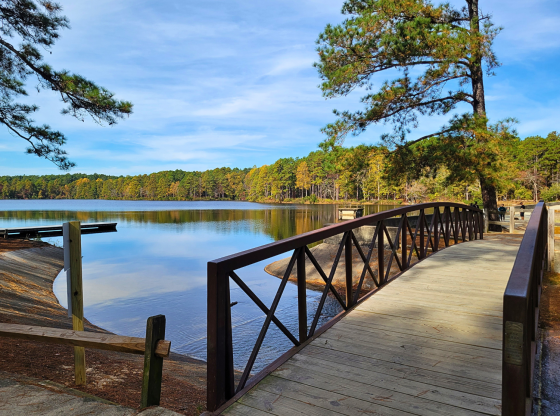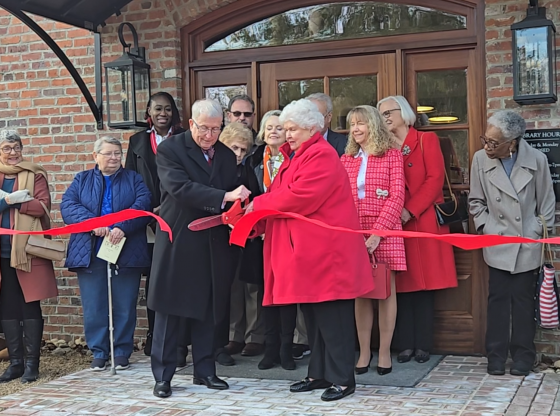At the Aberdeen board meeting held on Oct. 28, commissioners voted to approve a rezoning request after Habitat for Humanity detailed an ambitious, mixed-income development planned for Aberdeen: Sandhills Station. The project proposes a blend of affordable housing, retail spaces, and community-oriented areas on land spanning 103.2 acres on Highway 15-501 and Pee Dee Road.
While in its preliminary stages, the proposed project offers a large addition to the area’s residential and commercial options, aiming to provide long-term affordable housing for Habitat families and potentially boost the local economy.
However, residents and local officials voiced concerns regarding traffic and infrastructure.
Aberdeen Planning Director Pam Graham discussed details provided in a presentation, and representatives from Habitat took public comments.
Project Overview
According to Graham, Habitat for Humanity’s mixed-use plan includes 325 homes, including single-family detached homes, town houses, and apartments. The organization expects to build approximately 160 single-family detached homes themselves, which they estimate will meet the demand for affordable housing over the next decade.
Townhouses and apartments, however, are set to be built by for-profit developers with the aim of creating a “mixed-income community” to offer varied housing options at different price points.
“The apartments and town houses will be something that we parcel off and sell to for-profit builders,” Graham confirmed. “That’s why we are labeling it a mixed-income community: different price points and different products for different people at different times in their life for the affordability factor.”
In addition to housing, the project includes plans for commercial and institutional spaces, with the possibility of a grocery store, shops, restaurants, and medical offices.
Open space is included in the design, which blends passive and active parks, along with preserved natural areas that contribute to the stormwater management system. At least 23% of the site will remain as open space, exceeding the required 20% minimum.
Timeline and Cost
While the project is still in its early planning stages, the Oct. 28 hearing was the first step in a multistage approval process. Habitat plans indicated that they expect this project to unfold gradually, with the detached single-family homes as the initial phase.
No specific cost estimate was released at the meeting, but Habitat for Humanity representatives underlined that their nonprofit model will help sustain the project over time, with additional costs and funding structures to be addressed as more partners and resources become involved.
Public Concerns: Impacts on Traffic, Infrastructure, and Environment
Throughout the hearing, attendees expressed concern about the potential increase in traffic and its impact on local roads. Prior to the presentation, a study was conducted by companies working with Habitat to determine the impact of this development on local roads. The study modeled the expected traffic flow and estimated infrastructure needs with input from the Department of Transportation.
According to the study, primary roads within the development will link Pee Dee Road to a new traffic circle, with internal roads and alleys planned to reduce street congestion. Homes along Pee Dee Road will face the street with rear parking to improve neighborhood aesthetics while avoiding additional street-side parking issues.
Addressing a question about driveways and parking, representatives confirmed that local and neighborhood roads are designed to town standards and that driveways will be paved after one resident voiced concerns about “parking in the yard.”
Despite these efforts, several attendees expressed skepticism, questioning whether the planned infrastructure could handle the traffic volume generated by a development of this scale.
The public raised additional questions about possible environmental impacts, given that part of the land includes a natural drainage divide. Representatives from Habitat assured attendees that the open space plan integrates both natural and developed green spaces to preserve local ecosystems and aid in stormwater management despite the removal of trees and environmental impact.
While there is support for the affordable housing component, opposition was largely focused on the impact that an influx of 325 homes and a new commercial center may have on the area’s quality of life.
The Aberdeen town planning team, led by the town manager and town planning director, indicated they would work closely with Habitat for Humanity and consulting firms to ensure the project supports town standards and community needs.
Feature photo: Master plan of Sandhills Station provided by the Town of Aberdeen.
~Written by Sandhills Sentinel Assistant Editor Abegail Murphy. Abegail has been writing for Sandhills Sentinel since 2021.
Please click here to sign up for the free Sandhills Sentinel weekly e-newsletter.


