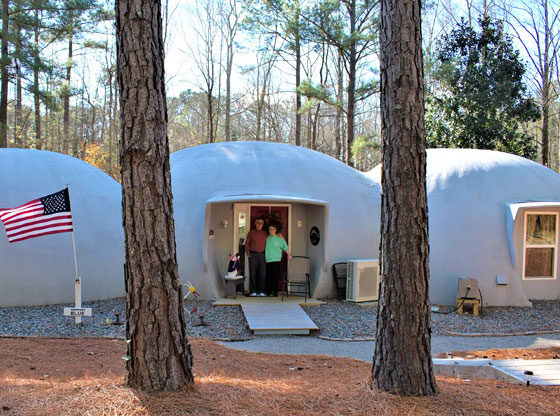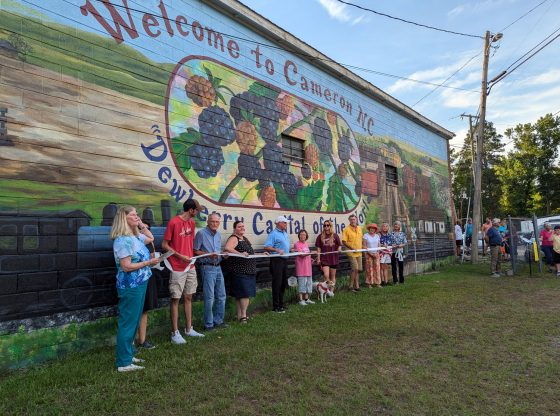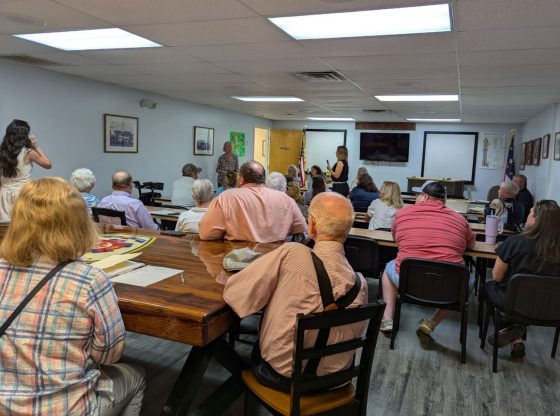A Pinebluff couple built a concrete and foam dome home, using a balloon as the form, for their retirement years and chose Pinebluff for its quiet charm and access to facilities. The construction began in March 2014, and they moved in nine months later.
It sits on 1.09 acres in a town with traditional homes. When the inspector came, he did not know exactly what he was looking at, so he called on a retired inspector with more experience in non-traditional structures like the monolithic dome.
“He said, ‘That’ll do,’” Skip Ruedeman said, “about the construction.”
Skip and his wife, Candy Ruedeman, wanted to take part in the construction and “spent many nights” making the rebar hooks at their home in Colorado. The rebar is covered by the concrete. They made 1,100.
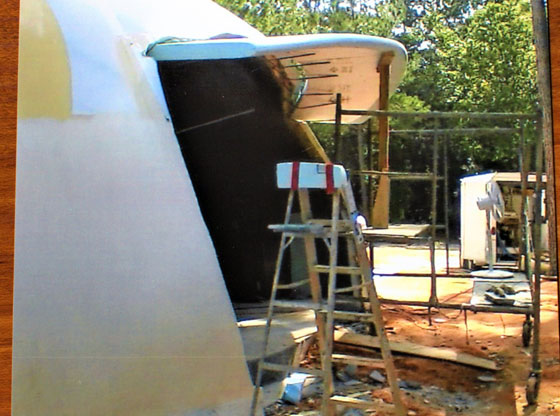
Photo of Skip’s 2014 photo of home construction with gable in place. Photo shows depth of concrete slab, the elastic balloon and rebar installation at gable. Once the foam and concrete are sprayed inside the balloon, thus covering the rebar, the balloon form is peeled off.
A monolithic dome home is not common, but its desirable benefits are. The construction surpasses Federal Emergency Management Act’s guidelines and is considered to have “near-absolute survivability” by monolithic dome engineers.
It is green construction, saves energy use and costs, and lends itself to any design theme. The interior can be fitted with traditional walls or none, and its longevity is measured in centuries, not years.
Their average electric bill is around $100, with the highest in the summer at $170 when they run a dehumidifier due to the concrete, which can hold moisture.
“Hail bounces off, and if a tree falls on it, it should bounce off and leave a dent,” Skip said.
“It’s storm proof,” Candy said. “It went through Hurricane Matthew.”
“With its round surface, the storm passes over it,” said Skip.
There is a French drain surrounding the structure to shed the water from the concrete base down to the woods behind the back yard.
The Ruedemans are originally from Kentucky, with working years in Colorado where they met contractor, Mert Hull, who had built several non-traditional homes.
After Skip helped Hull build a few dome homes, he decided the non-traditional structure was ideal for his needs.
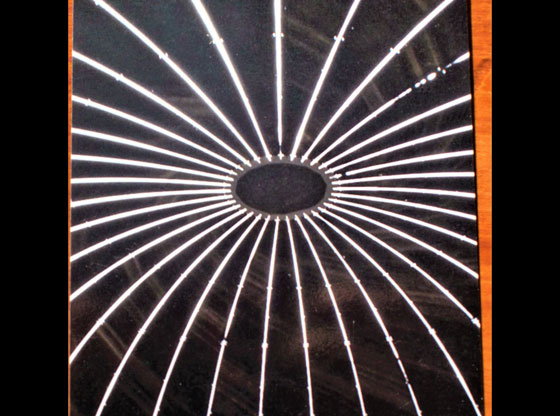
Photo of Skip Ruedeman’s 2014 photo with center dome balloon form inflated. Each piece is made individually and glued together. Original photo taken inside dome before foam and concrete is sprayed.
The land was cleared by a local contractor, and Skip and Hull constructed the wood forms for the balloon attachment at the base. Then the balloons were inflated to prepare to spray the foam. The 1,100 hooks were placed in the foam. The hooks have two loose ends to secure the rebar.
The next step was spraying concrete over the foam on the inside and securing the rebar. Skip and Hull sprayed the concrete into the domes. The three domes equal 1,700 square feet.
Candy said she had not seen the property before they began clearing it but was happy with Skip’s decision and that he found a location for their non-traditional home.
“I rode with a realtor all day,” Candy said about trying to find a location on her visit to North Carolina prior to the build.
“I saw one single-dome home, and they had everything in it – the kitchen, bedroom with a laundry room in it, a bathroom and a guest room,” said Candy. However, she said “no” to that small of a space. Skip showed her his plans for three domes, and she said “great.”
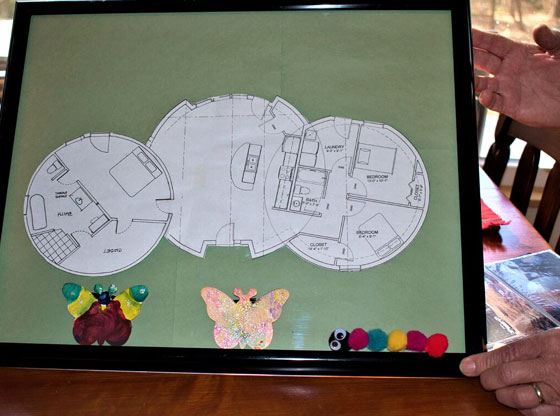
Skip shares his rendering of their home with their grandchildren’s art.
The home has three bedrooms with traditional walls and has two bathrooms, a full kitchen and pantry and a laundry room. The living room and kitchen share the middle dome where a special feature was discovered during a visit from friends.
“Nancy was standing at the counter, and I asked her to come sit with us,” Candy said. “And she said, ‘No, I can hear [the television] better over here.’”
Much like an amphitheater works from carrying high-pitched tones over limestone, the concrete dome has sonic volume in the center of the middle dome. It amplifies sound in the room itself and carries sound down into the hall as if someone is speaking directly to the other person.
“The hardest part [about a dome home] is hanging artwork,” Candy said. “But like the dulcimer my grandfather made, I have made room for what we want to look at now. Most of what we want to see is from the grandkids.”
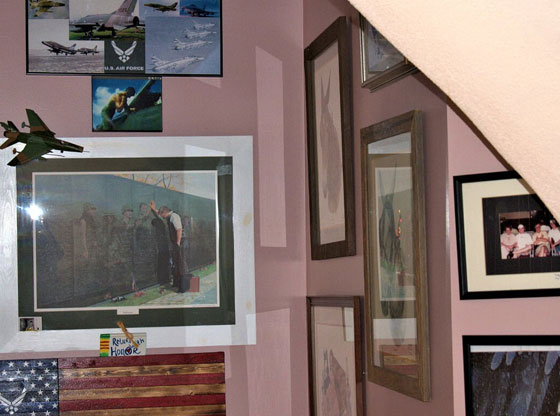
The hallway to guest bedrooms holds U.S. Air Force memorabilia and framed art. Photo shows the traditional walls within the dome’s non-traditional walls.
Candy gave Skip an “imagine” stone in 2014 for his birthday.
They made a special place for the stone and the names of those who helped it become real.
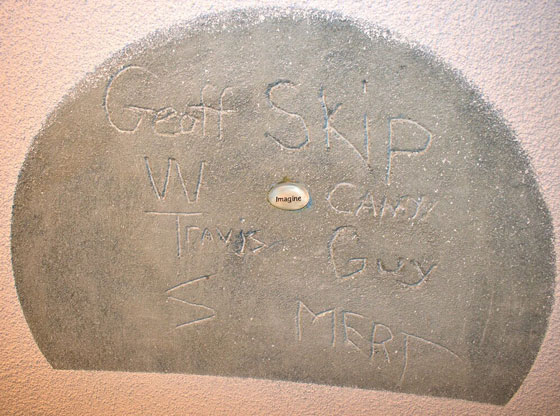
Skip, Candy, their eldest son, and other helpers signed the foyer wall of the home.
The dining area features three spacious windows where the Ruedemans “tend” the local wildlife.
They have dozens of squirrels, a variety of birds, deer, and foxes — to live out their retirement years in their peaceful dream dome home.
Feature photo: Skip and Candy Ruedeman show their “caterpillar” dome home.
Article, photos, and video by Sandhills Sentinel Reporter Stephanie M. Sellers.


