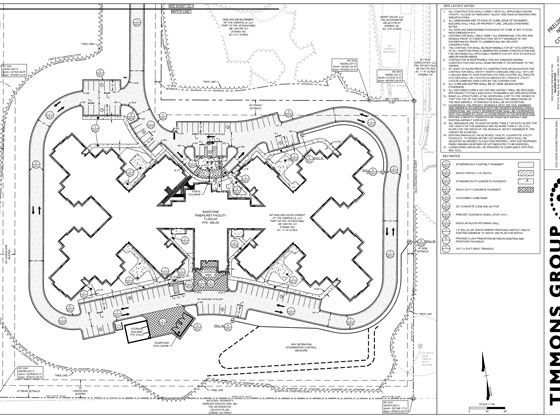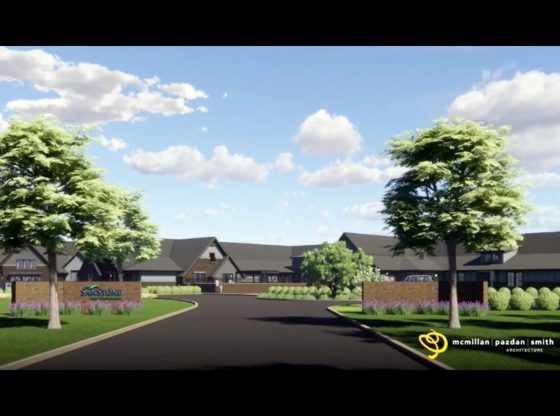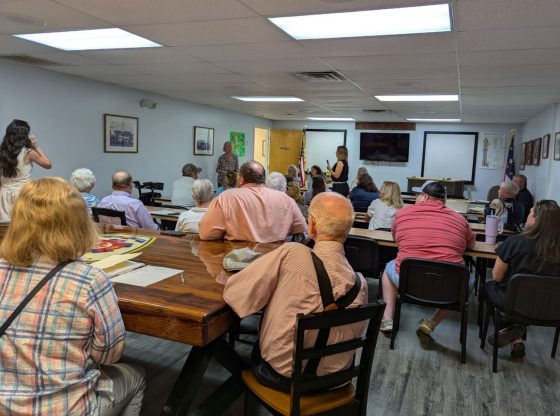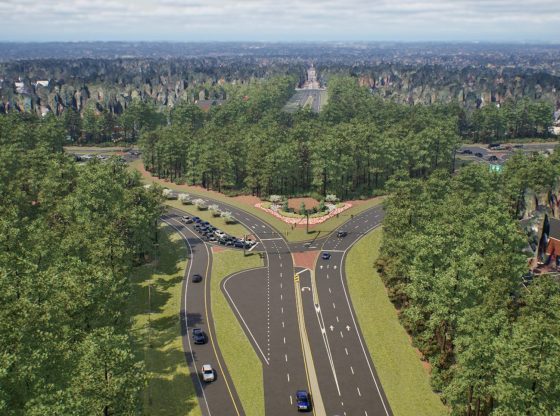On Tuesday, Aug. 13, at its regular meeting, Pinehurst Village Council heard presentations from the Village Planning and Inspections Director Alex Cameron and others to consider a major site plan approval for a 100-bed short and long-term care health and rehabilitation center called SanStone Midland, proposed for frontage along Midland Road. The applicant is the Timmons Group, and the owner is Pinehurst Health Care Properties, LLC.
As defined by the Pinehurst Development Ordinance (PDO), a major site plan is any nonresidential or multifamily development with a “land disturbing” activity exceeding two acres. Obtaining site plan approval, in this case, requires a public hearing and review by the Planning and Zoning Board to make recommendations to the Village Council for consideration. Final review and approval is the responsibility of the Technical Review Committee (TRC). Prior to scheduling these public hearings, the submitted material is reviewed by the TRC for compliance with adopted standards and requirements for development. Staff provides recommendations to the Board based on the TRC’s consensus regarding compliance.
Alex Cameron displayed for the Council a flow chart with the necessary steps: General Concept Plan (GCP) plan submitted to the Village Planner, review by the TRC, which provides comments from the TRC as well as applicants to make any necessary revisions until the TRC determines compliance. Following these steps, building permits may be applied for and approved. What’s not covered in the process is follow-up inspections to, once again, determine compliance.
The SanStone site plan proposes the development of a 73,000-square-foot health care facility and related infrastructure, including a driveway entrance, parking and utilities, including stormwater management. The 11.19-acre property was created by a minor subdivision in September, separating it from the parent parcel, which contains Ironwood Cafe. The property has approximately 274 feet of Midland Road frontage and maintains this width for nearly 500 feet into the property, which would widen to 700 feet.

The facility itself will be built on the wider part of the property, about 500 feet from Midland Road, and access will be provided by a two-lane, 24-foot-wide entry drive separated by a small median. The PDO classifies it as Residential Care Facilities, Medical Clinics and Offices, and Professional Services, as uses by right in the Neighborhood Commercial District. Cameron called it “a pretty substantial sized parcel.”
Since there’s ingress/egress from Midland Road, the state Department of Transportation (NCDOT) was “looped in” to the process, and requires a 100-foot long paved taper to ensure safer entrance/exit, and it will be a right-in/right-out only access to the road. This means that some people who visit or work at the center will have to make U-turns on Midland Road when arriving or leaving.
A new sidewalk along Midland Road is another requirement. Additional sidewalks are proposed on the site to facilitate pedestrian movement between the parking areas and building entrances.
The applicant also provided a Trip Generation Memorandum, indicating 260 in and out average daily trips, primarily at nonpeak hours.
Cameron said there are some “substantial landscaping requirements,” including a 30-foot wide buffer along the western and southern property boundaries. Much of the existing vegetation along the southern boundary is outside the limits of disturbance and can remain intact. The buffer on the western side will consist of newly planted vegetation. The project is not in a sensitive environmental zone, protected watershed or flood zone. But due to the “area of disturbance” exceeding one acre, a sediment and erosion control plan is required by the North Carolina Department of Environmental Quality. Nearby properties, such as Carolina Eye, are similarly zoned neighborhood commercial.
The general concept plan and other submitted documents have undergone a thorough review by the TRC. Through that review, all comments have been addressed and resolved by the applicant, and the proposal meets all the applicable provisions of a General Concept Plan. As this decision is administrative and approval must be granted if all requirements have been met, staff has recommended approval of the Major Site Plan. In the first public hearing last month, the plan was unanimously approved.
Some questions were raised about the accuracy of the daily trip figures, but Cameron cleared them up. Another question: is this considered an assisted living facility, a nursing home, or something else? This was not considered a problem but rather a point of accuracy regarding designation. And it was explained that it would be a skilled nursing facility – the largest in the Village of Pinehurst.
The facility will be staffed 24/7 and will employ approximately 100 people. There will be 100 parking spaces, with adequate ADA parking spaces.
The presentation was met with no serious considerations, except for light pollution coming from vehicles entering and leaving after dark – and neighbors should not have to worry about that, as adequate vegetation, including trees, is planned, according to the presentation.
A representative of Timmons Group, the applicant, said, “We love being part of the community. We love to integrate because, again, our employees come directly from the community. The executive committee serves on boards….. we volunteer our time. Our organization invests in the communities we serve. So this is just a small subset of organizations that we support in some fashion.”
Lindsay Barnes, a civil engineer with Timmons Group, thanked Cameron for his presentation and reiterated much of what he said. They also stated that they have been working with Moore County water and sewer to provide adequate fire flow and water. They’ve gone through an “extensive review with the Technical Review Committee and shown the existing and proposed topography on all plans, existing zoning of our facility, and surrounding land use.” Natural gardens are planned for the health and therapy of residents, as well as a small putting green.
Only two concerns were brought to the public hearing, one by Dr. Neil Conti, who owns a couple of houses in the area, about the potential of headlights hitting the bedrooms, but again, that concern seemed to be alleviated by the presentation.
A similar question came from Bob Klug of Pinehurst Area Realty. He lives on a nearby road and had some concerns about traffic, saying that neighboring Carolina Eye had had a number of accidents at their exit/entrance. He did not, however, oppose plans as stated. He asked if the applicant could consult with NCDOT about the right-out-right-in access to Carolina Eye, considering increased traffic from SanStone.
Following the public hearing, Pinehurst Village Council unanimously approved the plans to this point.
 ~Written by Sandhills Sentinel reporter Steve Biddle.
~Written by Sandhills Sentinel reporter Steve Biddle.



















