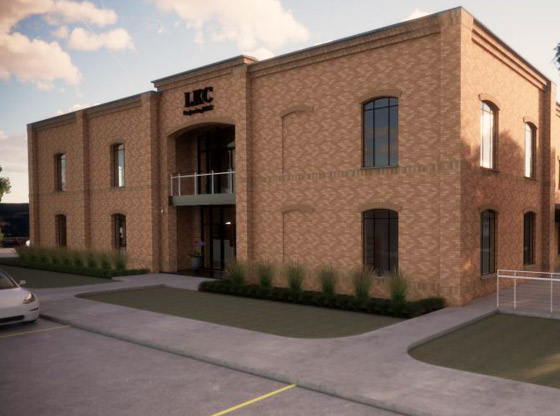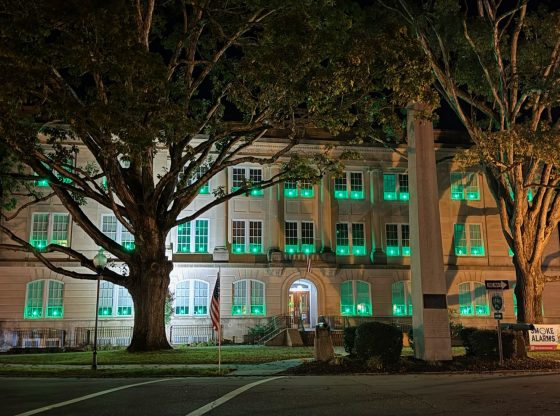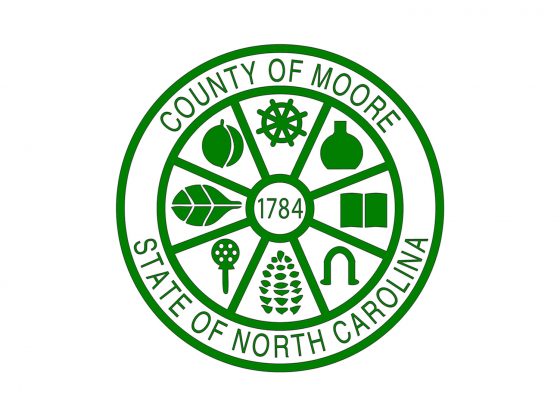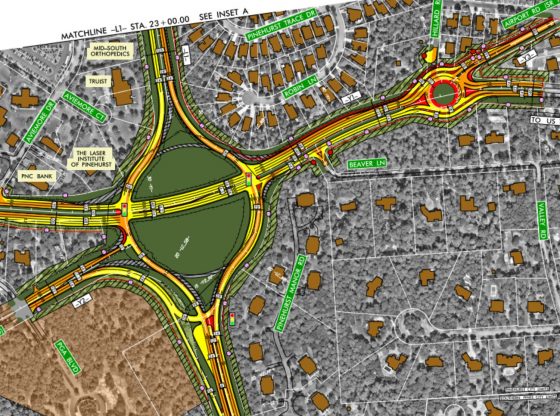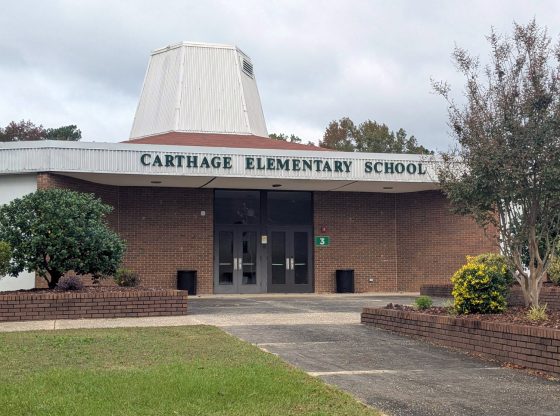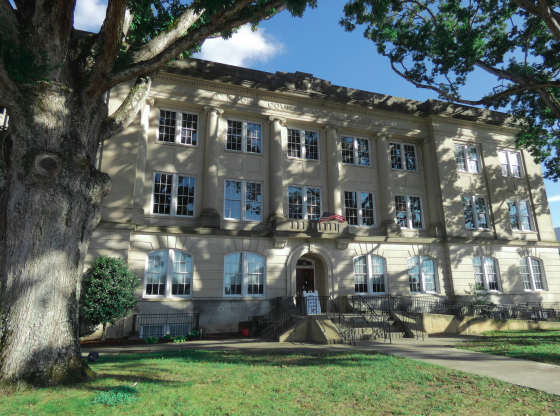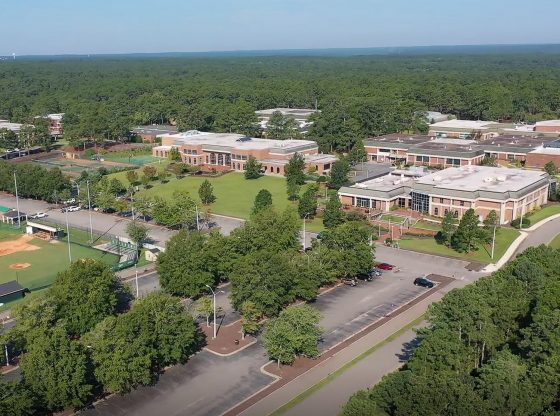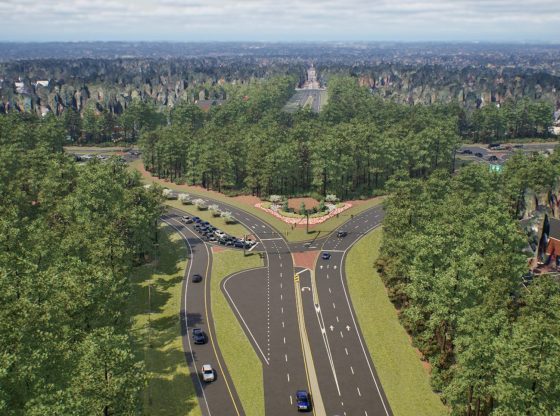The Town of Southern Pines reviewed proposed development plans and protective amendments concerning future development at its Nov. 9 agenda meeting.
The Council viewed architectural renderings of the proposed renovation and 23,738 square foot addition to the commercial building at 390 W. Pennsylvania Ave. The location is the old Spectrum building.
The applicant, Pinnacle Development Design Build and Dean King and Tim Carpenter with LKC Engineering said the building was built in the 1970s, and the design was driven by needed reinforcements.
The planning staff recommended deviations from the Uniform Development Ordinance (UDO) to meet requirements, and the applicant provided plans to meet the requirements.
The entry on the southern parking lot side does not meet UDO, which requires no more than 100 feet from the main entrance. The plan shows the main entry at 138 feet, but because the plan uses existing doors, the deviation request was deemed reasonable.
The UDO requires the building is not taller than it is wide, and the architects added vertical buttresses to meet requirements.
Because the plan uses existing spaces where the windows were on the first floor, the window deviation was deemed acceptable.
The Council reviewed a staff report on the proposed Knollwood Conceptual Development plan for 236 multi-family units on approximately 19.57 acres on the north side of U.S. Highway 1 near Air Tool Drive. The plan was approved in 2017.
Town Manager Reagan Parsons raised the question of standards on determining the impact of development on area schools.
The Planning Board said it will look into standards and present findings at the next meeting.
Concerning protective amendments to improve the Comprehensive Long-Range Plans (CLRP) and working with the Community Advisory Committee, the Council discussed defining alternative buildings’ heights for future development in the Town’s UDO.
The alternative heights included chimneys, church finials, and other appendages.
The Planning Board recommended buildings in the CB, GB and PD districts not exceed three stories, at a ceiling height maximum of 38 feet, and buildings in I district to have a maximum of four stories. This prevents further loss of parking spaces from building frequenters parking in the limited parking areas and lessens traffic impact.
The July 15, 2022 district planning map may be viewed here.
The UDO recommendations include an amendment defining development to address storm water controls, making the rules apply to the Watershed Protection Overlay. This prevents additional storm water controls from being required for single-family residential construction on existing lots.
Assistant Town Manager Jessica Roth presented an update on the Capital Project Funding Requests.
New Hampshire Avenue has trees near the Ice Cream Parlor that are a liability, and the expense to remove trees, replace them, and to repair the brickwork is $77,713. The expense includes the parking lot near the library and Sunrise Theater.
Parsons proposed the New Hampshire Avenue projects be added as an action item for next week.
The Council added the $160,000 Memorial Park Lighting Project, as seen here, to next week’s consent agenda. The Optimist Club shared a letter of intent to contribute $16,000.
The $30,000 Campbell House and Basketball Fencing Project was placed on the consent agenda for next week.
Roth said the maintenance staff works daily on needed fence repairs, and the main goal for the project was safety.
Treasurer Bill Pate said the pool project was necessary, and even if it was not completed this year, the Council needed to be aware of the needed repairs for future funding.
The complete pool project includes $10,000 for storage shed roof repairs, $124,460 in pool deck repairs, and concrete pavers, and $106,859 for resurfacing the pool.
The Pool Project presentation shows the swimmers from Sandsharks, which the Council suggested contribute to resurfacing the pool.
The Council will vote on the roof and pool deck repairs at $134,460 at the next meeting.
In a phone call to Sandhills Sentinel, Town Engineer James Michel said the North Carolina Department of Transportation (DOT) said the Knoll Road Project, which was approved several years ago, is now in the DOT staff recommendation stage.
The staff will make recommendations before formal approval with the Town’s agreement to carry 20% at $560,000 of the $1.5 million cost.
The length of the project is approximately 1.5 miles.
The Knoll Road Project is a multi-use trail that connects with pedestrian greenways at Sandhills Community College.
Photo: Conceptual front and right-side view of the proposed renovations to the old Spectrum building located on Pennsylvania Ave. Image provided by the Town of Southern Pines.
~Written by Sandhills Sentinel Journalist Stephanie M. Sellers. Contact her at [email protected].


