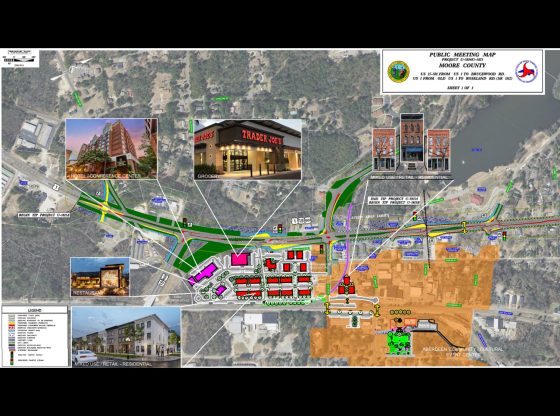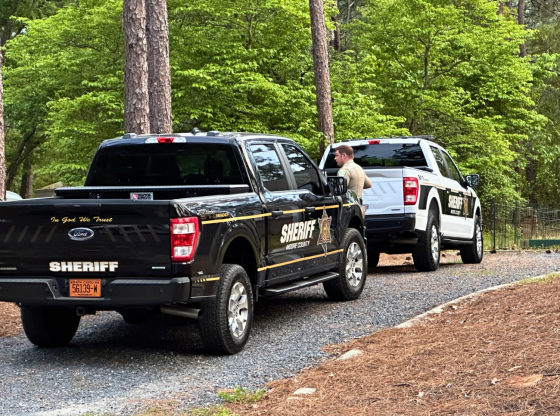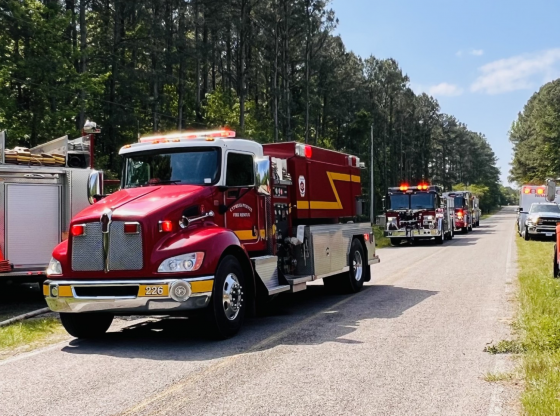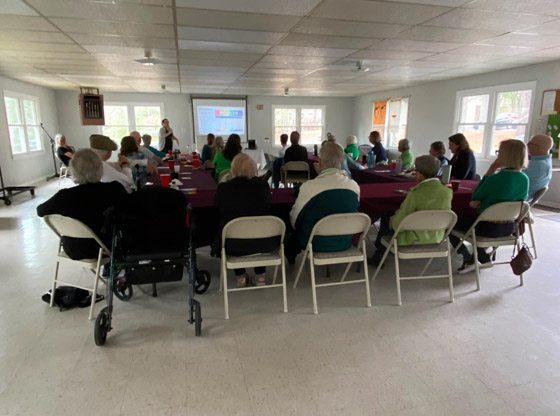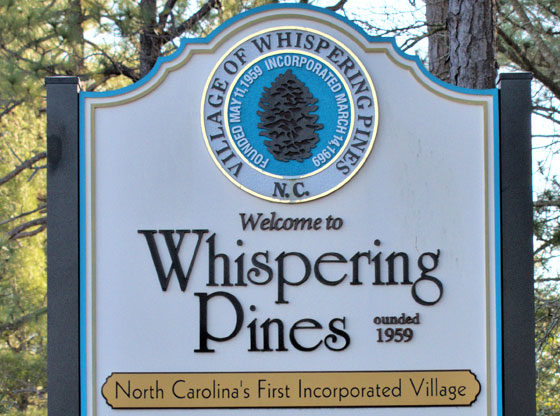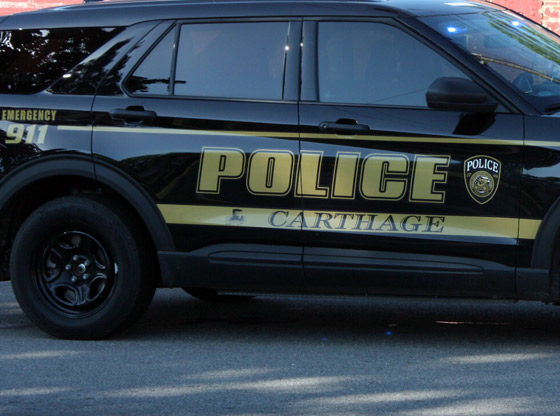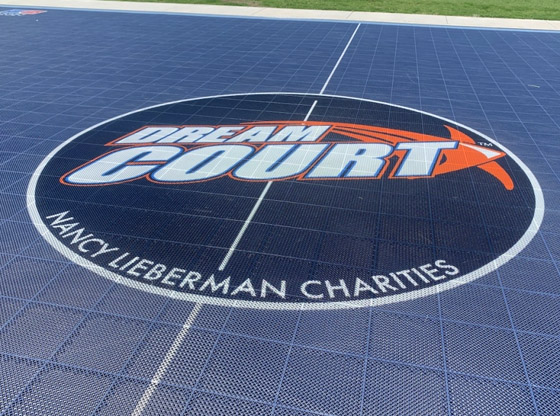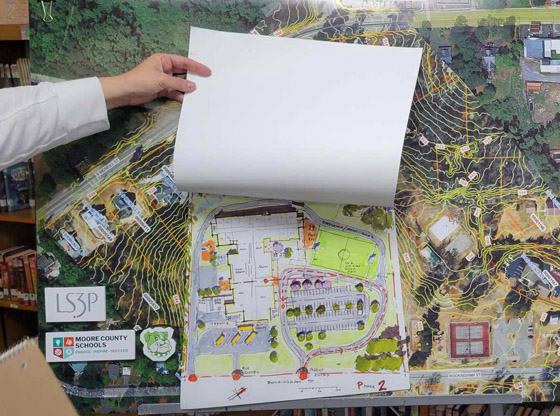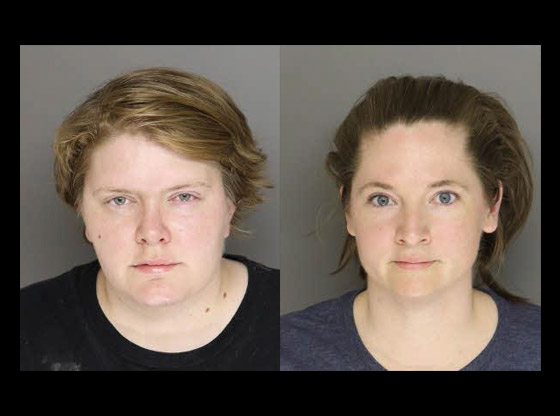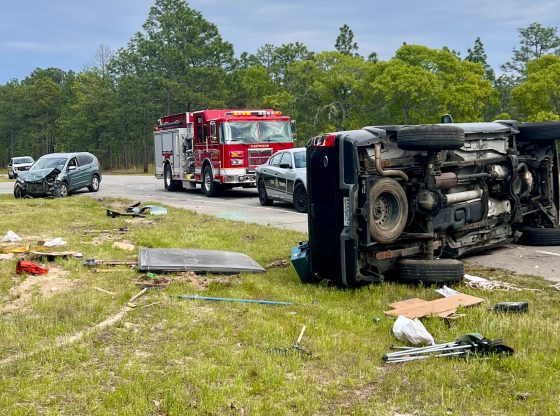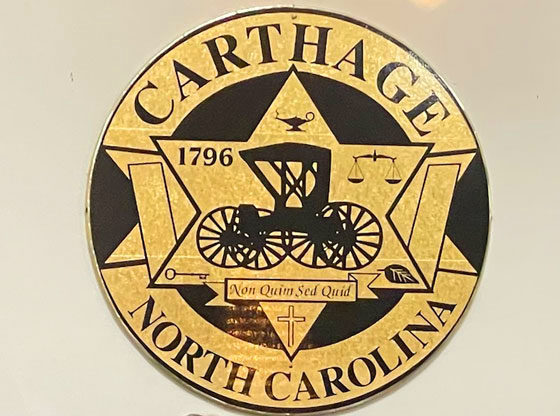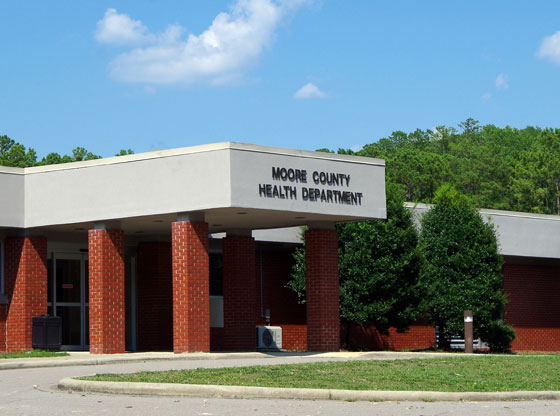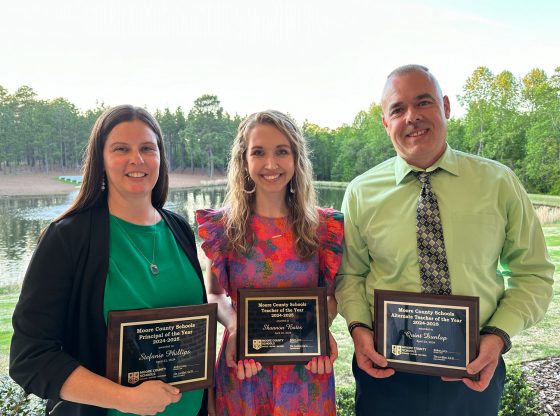In a Monday presentation to the Aberdeen Board of Commissioners, Planning Director John Terziu outlined a “groundbreaking” Master Concept for the future development of Aberdeen. The multi-faceted, fully involved proposal was only intended as a “vision” at present. The presentation’s purpose was to garner feedback from the commissioners and provide a vision of what Aberdeen might look like in the future.
The proposal outlined a series of connecting pedestrian trails and the extension of the downtown area, potentially including a hotel, a grocery store, restaurants, and apartments.
Terziu made it clear that the presentation’s purpose was to seek input from the board, explaining that the concept is currently in its early stages and open to feedback. “This is 100% information only, just to get input from the board,” said Terziu. “It’s a concept—a theory—and we’re putting it out there to try and get feedback from the board of commissioners.”
The proposed vision involves mixed-use retail along S. Sycamore Street and Saunders Ave., with retail on the lower floors and “flats or apartments” above. A proposed hotel and upscale restaurant aim to attract visitors, providing foot traffic for the Central Business District. Terziu expressed the idea of introducing a grocery store (using Trader Joe’s as a placeholder example) to the district for convenience.
The Master Concept proposes extending the Central Business District down S. Sycamore Street and makes allowances for the upcoming changes to Highway 15-501 and DOT road developments to determine the best plan for Aberdeen regarding traffic flow and congestion.
Terziu also discussed the incorporation of the Town Pedestrian Plan. The plan introduces the idea of packed-earth pedestrian connectivity trails instead of large, intrusive, highly costly concrete sidewalks. He noted that inspiration was drawn from nearby models, including Pinehurst, stating, “They have great trails and great pedestrian connectivity,” something Aberdeen hopes to achieve.
“What would fit Aberdeen?” Terziu asked. “What would balance it out? To have an old Aberdeen and a new Aberdeen, a further downtown district.”
As it stands, the Master Concept is currently contingent on being able to acquire the necessary tracts of land, but it does make moving forward easier for future developers. “The Master Concept plan exists for if the town is able to come up with the land; then a cohesive plan could be solidified,” explained Terziu. “Then, with very little review, a developer would be able to come in and see that this is the plan the town has, review it, [and] look at site plans.”
The commissioners agreed to review the plan and responded favorably to the progress so far. “I really like this idea. This design is very impressive,” said Commissioner Beavers. “Another thing we’re trying to do is make everything look cohesive to [flow] and feel inviting downtown. I like the idea very much.”
Other commissioners noted the preservation of wetland areas and the fact the plan was heavily contingent on the town obtaining property it does not yet own. However, they spoke favorably of the concept design itself and look forward to reviewing it in more depth soon.
Feature photo: A map of the Master Plan of downtown Aberdeen. Image courtesy of Town of Aberdeen.
~Written by Sandhills Sentinel reporter Abegail Murphy.


